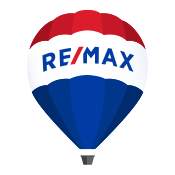1032 Crois. Dickens
Laval (Chomedey) H7W4E1
Bungalow | MLS: 9780581
$629,000
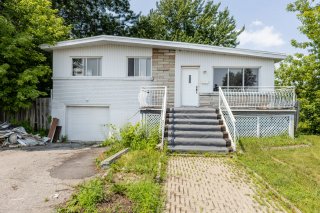
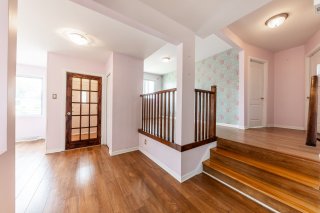
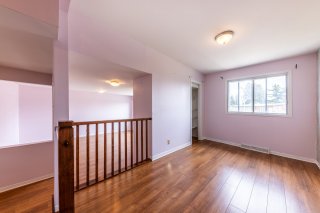
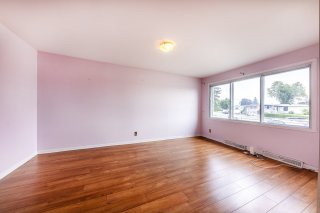
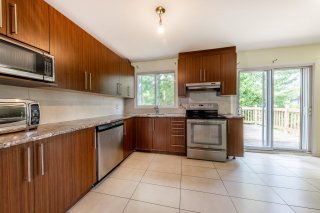
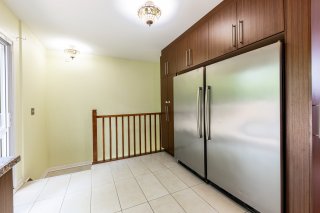
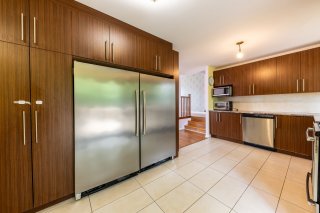
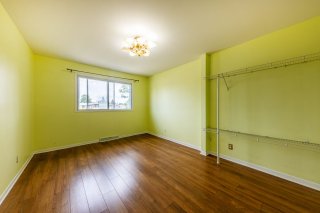
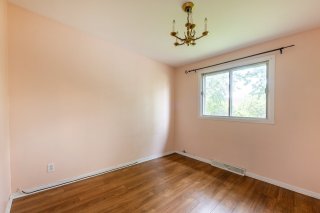
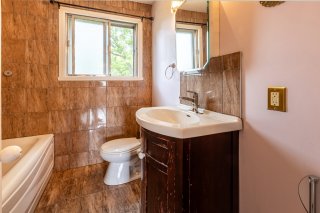
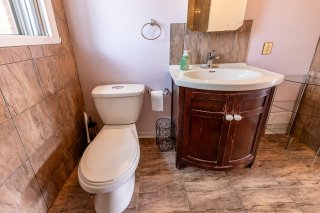
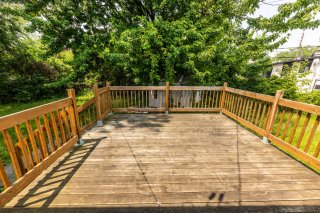
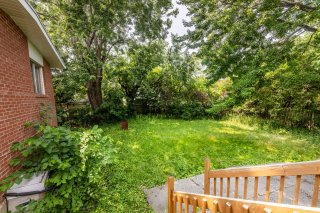
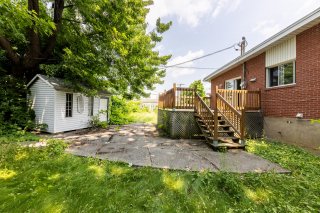
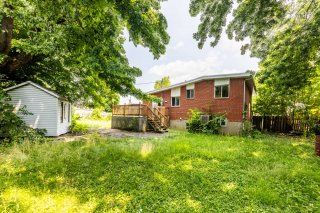
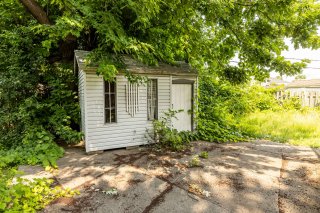
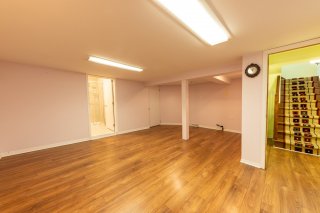
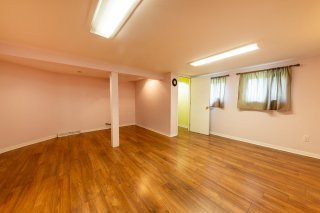
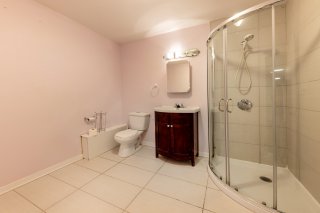
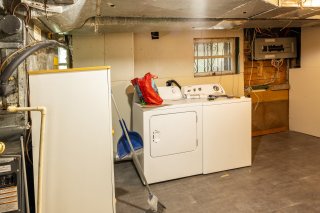
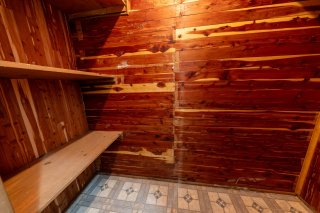
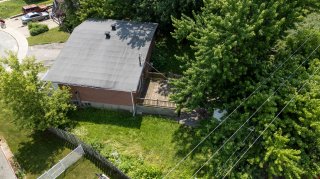
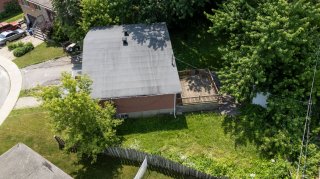
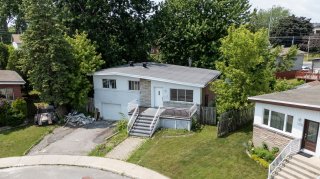
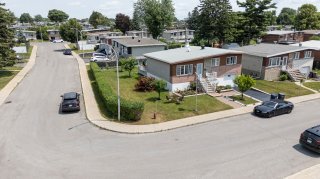
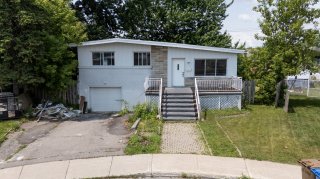
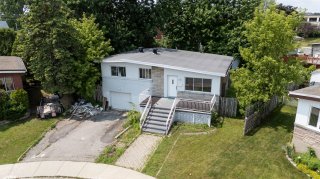
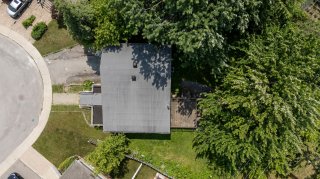
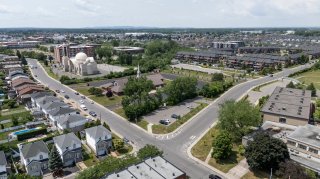
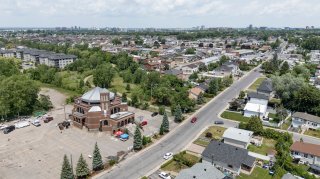
Description
Charming detached bungalow located in a quiet, sought-after residential area of Chomedey. Strategically located just minutes from Highways 13, 15 and 440 and Notre-Dame Boulevard, it's within walking distance of schools, parks, daycares, public transit, restaurants, supermarkets, the Montcalm pool and Méga Centre Notre-Dame. An ideal setting for a family or couple seeking comfort, tranquility and accessible amenities.
Charming detached bungalow located in a quiet, sought-after
residential area of Chomedey. Strategically located just
minutes from Highways 13, 15 and 440 and Notre-Dame
Boulevard, it's within walking distance of schools, parks,
daycares, public transit, restaurants, supermarkets, the
Montcalm pool and Méga Centre Notre-Dame. An ideal setting
for a family or couple seeking comfort, tranquility and
accessible amenities.
The home features two bedrooms (with the possibility of a
third thanks to an office area that can be closed off), two
bathrooms, a renovated kitchen, a large, bright living
room, a fully finished basement with laundry room, a
garage, and an intimate courtyard with large terrace
perfect for your summer evenings.
Quick occupancy.
Inclusions : All light fixtures, dishwasher, stove, refrigerator and freezer, electric garage door opener, range hood, outdoor shed
Room Details
| Room | Dimensions | Level | Flooring |
|---|---|---|---|
| Hallway | 3.9 x 5 P | Ground Floor | Ceramic tiles |
| Living room | 10.5 x 16.9 P | Ground Floor | Floating floor |
| Kitchen | 7.1 x 16.3 P | Ground Floor | Ceramic tiles |
| Dining room | 14.2 x 8 P | Ground Floor | Ceramic tiles |
| Primary bedroom | 16.8 x 10.9 P | Ground Floor | Floating floor |
| Bedroom | 9.5 x 10.1 P | Ground Floor | Floating floor |
| Bathroom | 6.8 x 6.3 P | Ground Floor | Ceramic tiles |
| Family room | 19.7 x 16.5 P | Basement | Floating floor |
| Bathroom | 8.1 x 7.5 P | Basement | Ceramic tiles |
| Storage | 6.3 x 17.9 P | Basement | Concrete |
Characteristics
| Basement | 6 feet and over, Finished basement |
|---|---|
| Driveway | Asphalt |
| Roofing | Asphalt shingles |
| Proximity | Bicycle path, Daycare centre, Elementary school, High school, Highway, Hospital, Park - green area, Public transport |
| Equipment available | Central air conditioning, Electric garage door |
| Heating system | Electric baseboard units |
| Heating energy | Electricity |
| Landscaping | Fenced |
| Garage | Fitted, Single width |
| Parking | Garage, Outdoor |
| Sewage system | Municipal sewer |
| Water supply | Municipality |
| Foundation | Poured concrete |
| Zoning | Residential |
This property is presented in collaboration with RE/MAX ALLIANCE INC.
