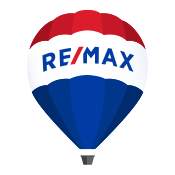481-483 Rue St-André
Laval (Pont-Viau) H7G2Z9
Duplex | MLS: 25668160
$599,900
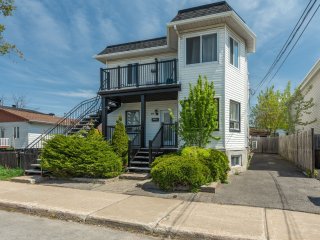
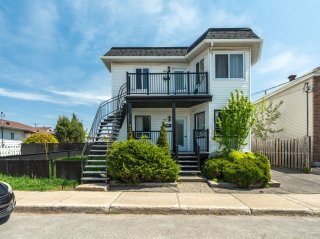
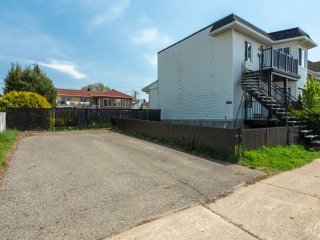
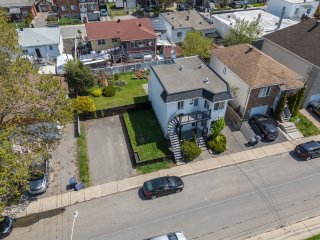
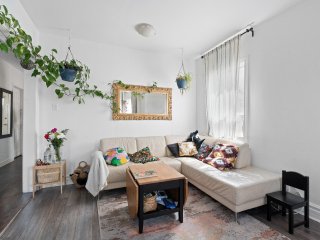
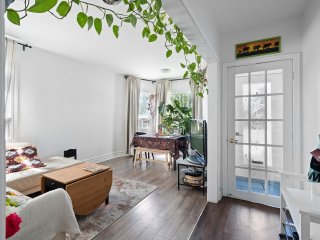
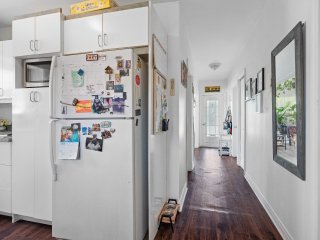
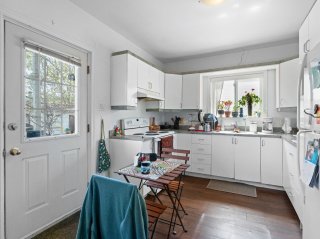
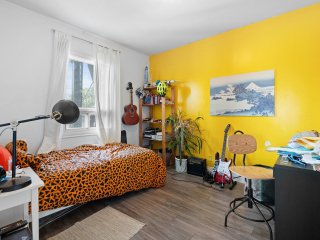
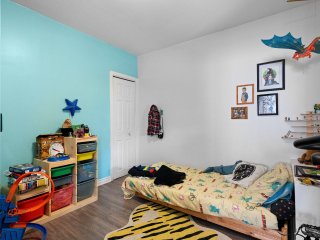
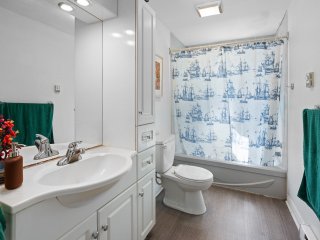
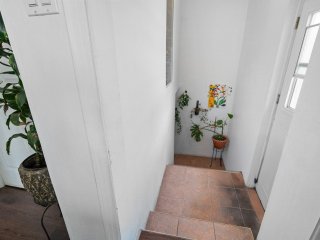
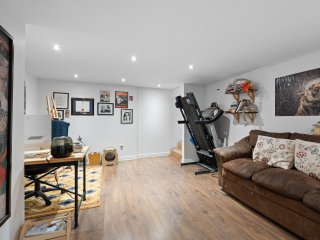
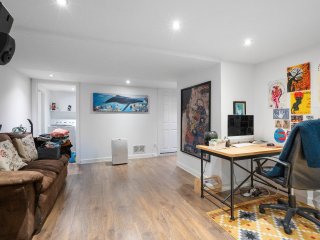
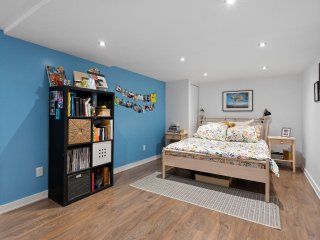
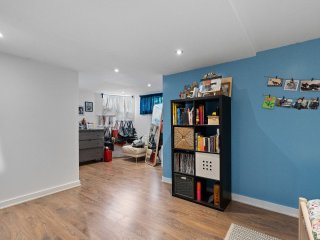
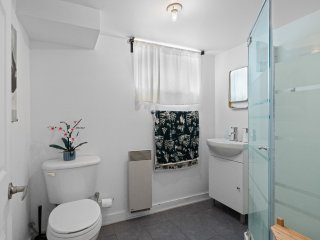
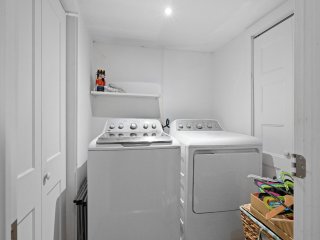
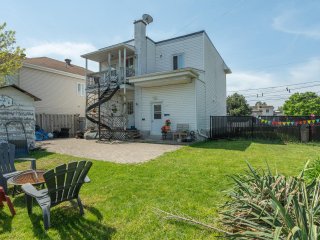
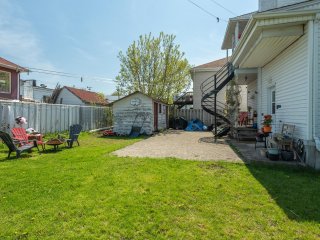
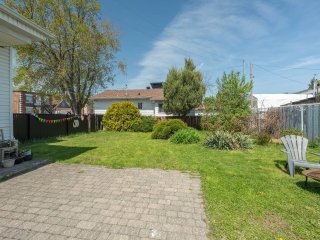
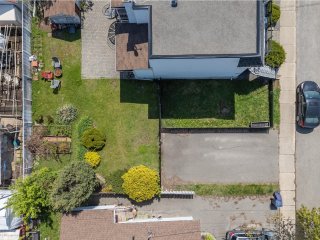
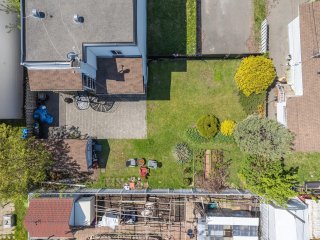
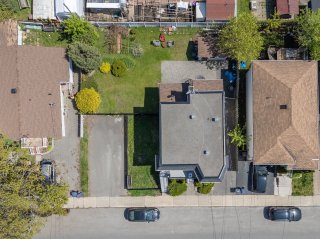
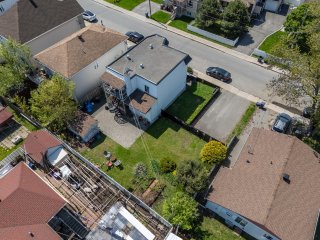
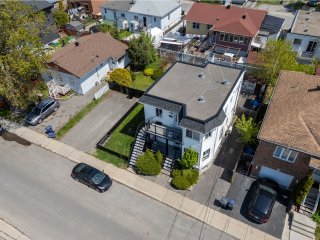
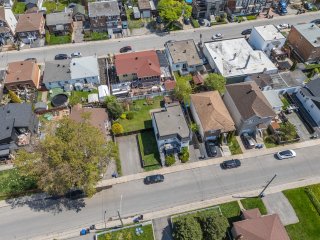
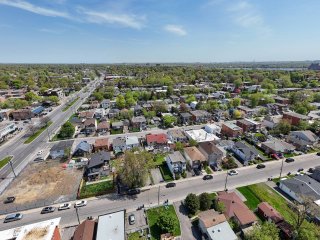
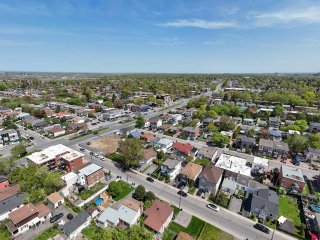
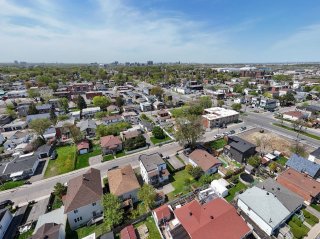
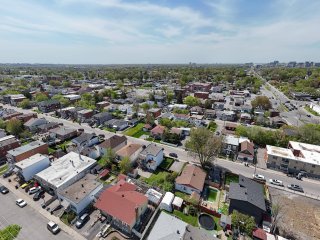
Description
Beautiful duplex located in a highly sought-after area, close to all services, schools, parks, and the Cartier metro station. The property has been very well maintained over the years. The tenant of unit 483 has expressed interest in vacating the premises by the end of May, making this a perfect opportunity for an owner-occupant. A great chance to live in a desirable neighborhood while generating rental income. Otherwise, easily rent it out to maximize your investment. Potential for a future buyer to create an accessory dwelling unit in the SS. Please note: municipal and school taxes were calculated before the subdivision of the lots.
**The BUYER acknowledges being informed that a future
semi-detached construction is planned on the adjacent lot,
to which the present building will be attached.**
**Please note that the adjacent vacant lot (lot: 1 067 946)
is for sale separately for $319,000. MLS:(to be announced
soon).**
Exclusions : Furniture and personal belongings of the tenants
Room Details
| Room | Dimensions | Level | Flooring |
|---|---|---|---|
| Living room | 17.4 x 10.2 P | Ground Floor | Wood |
| Living room | 17.4 x 10.2 P | Ground Floor | Wood |
| Kitchen | 13.9 x 9.11 P | Ground Floor | Wood |
| Kitchen | 13.9 x 9.11 P | Ground Floor | Wood |
| Primary bedroom | 10.9 x 9.11 P | Ground Floor | Wood |
| Primary bedroom | 10.9 x 9.11 P | Ground Floor | Wood |
| Bedroom | 10.8 x 9.11 P | Ground Floor | Wood |
| Bedroom | 10.8 x 9.11 P | Ground Floor | Wood |
| Bathroom | 10.1 x 4.10 P | Ground Floor | Ceramic tiles |
| Bathroom | 10.1 x 4.10 P | Ground Floor | Ceramic tiles |
| Family room | 17.6 x 12.11 P | Basement | Floating floor |
| Family room | 17.6 x 12.11 P | Basement | Floating floor |
| Bedroom | 17.4 x 10.2 P | Basement | Floating floor |
| Bedroom | 17.4 x 10.2 P | Basement | Floating floor |
| Other | 9.3 x 8.8 P | Basement | Floating floor |
| Other | 9.3 x 8.8 P | Basement | Floating floor |
| Bathroom | 7.3 x 5.5 P | Basement | Ceramic tiles |
| Bathroom | 7.3 x 5.5 P | Basement | Ceramic tiles |
| Laundry room | 5.3 x 5.2 P | Basement | Floating floor |
| Laundry room | 5.3 x 5.2 P | Basement | Floating floor |
Characteristics
| Basement | 6 feet and over, Finished basement |
|---|---|
| Driveway | Asphalt |
| Roofing | Asphalt and gravel |
| Proximity | Bicycle path, Cegep, Daycare centre, Elementary school, High school, Highway, Hospital, Park - green area, Public transport, University |
| Heating system | Electric baseboard units |
| Heating energy | Electricity |
| Landscaping | Fenced |
| Topography | Flat |
| Sewage system | Municipal sewer |
| Water supply | Municipality |
| Parking | Outdoor |
| Foundation | Poured concrete |
| Windows | PVC |
| Zoning | Residential |
| Window type | Sliding |
| Equipment available | Wall-mounted air conditioning |
This property is presented in collaboration with EXP AGENCE IMMOBILIÈRE
