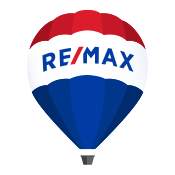1118 Av. Seigneur-Lussier
$569,900
Laval (Saint-Vincent-de-Paul) H7C2H5
Split-level | MLS: 28251844
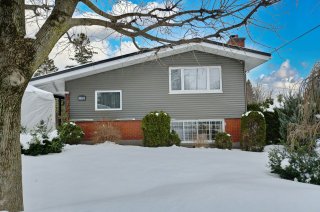
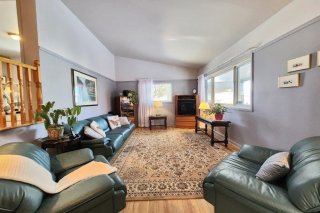
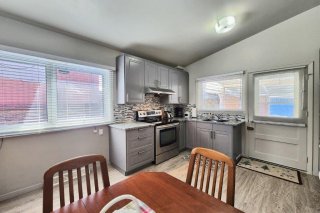
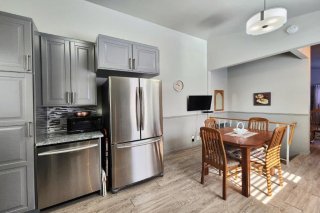
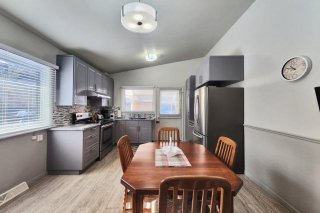
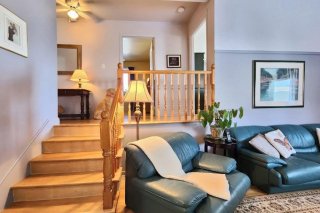
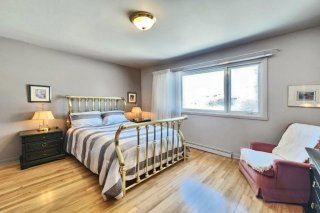
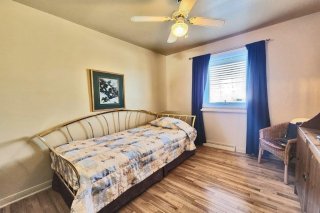
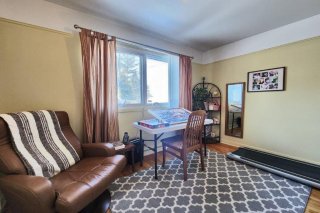
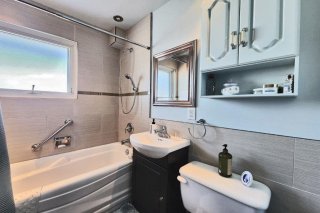
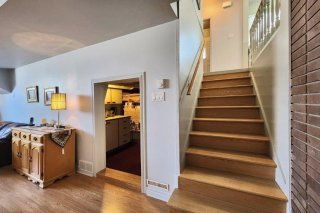
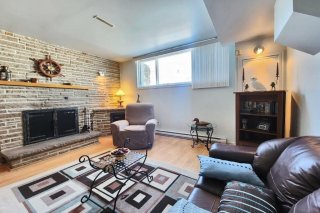
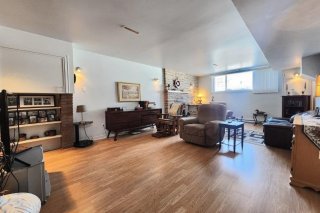
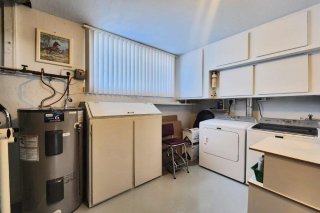
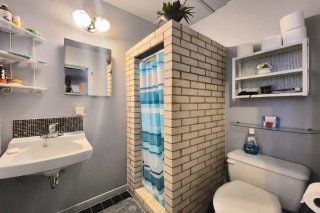
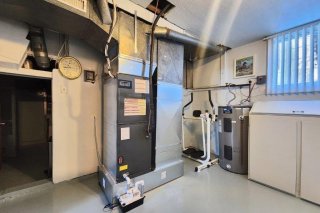
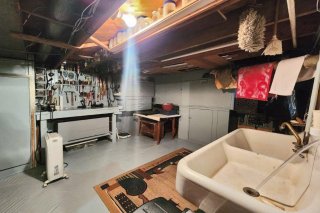
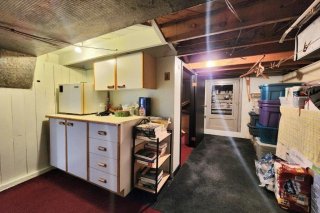
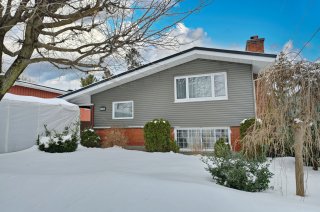
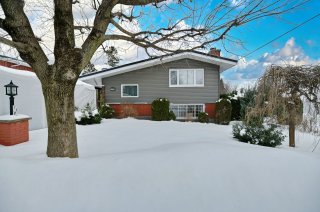
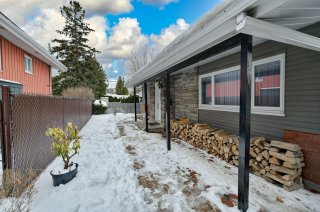
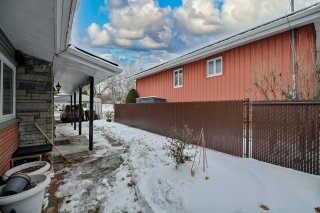
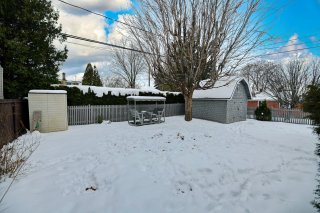
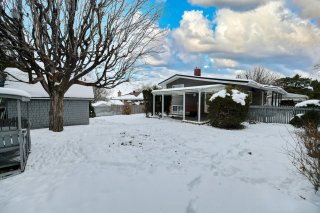
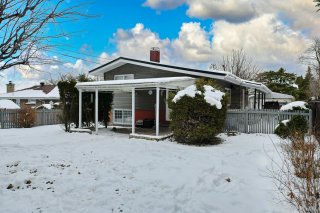
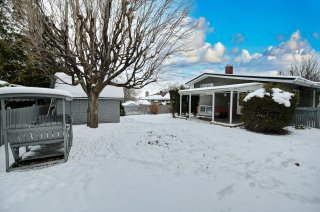
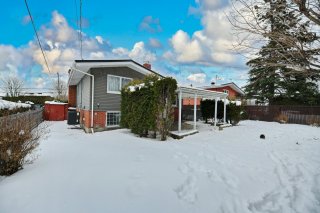

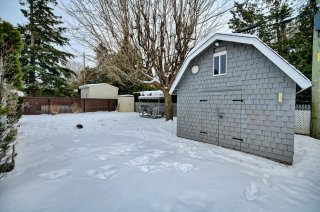
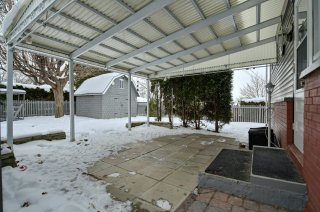
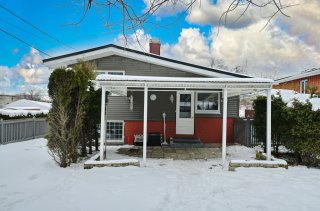
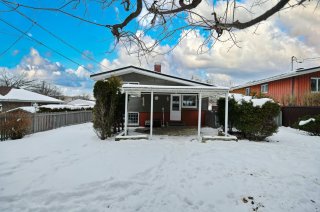
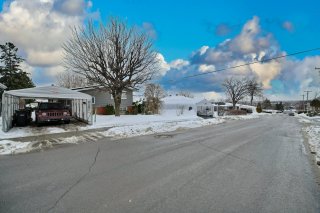
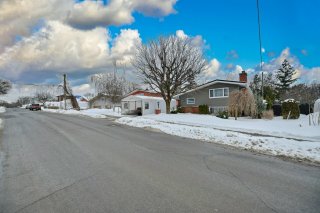
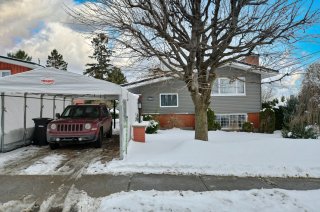
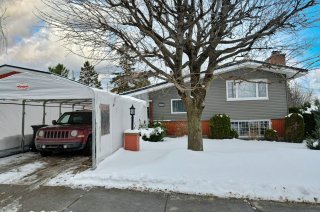
Description
This perfectly maintained split-level home, located in a family-friendly neighborhood, has everything to offer! On the main floor, you'll find a closed entrance hall, a spacious living room with a cathedral ceiling, and a dining room adjacent to a kitchen that is both practical and functional. On the upper level, three generously sized bedrooms and a full bathroom await you. In the basement, a large family room with a wood-burning fireplace, a laundry room, a bathroom, and a workshop complete the living spaces. Outside, enjoy a fenced yard with a shed. Contact us to schedule a visit!
Inclusions : Curtains, blinds, dishwasher, fixtures, central vacuum with accessories, shed and a workshop, tempo shelter, treadmill, living room cabinet, 3-seater leather sofa with 2 armchairs, office cabinet, 2 Lazy Boy chairs from the basement, living room rug, family room rug in the basement, workshop tools.
Room Details
| Room | Dimensions | Level | Flooring |
|---|---|---|---|
| Living room | 16.8 x 11.5 P | Ground Floor | Wood |
| Dining room | 11.4 x 6.6 P | Ground Floor | Other |
| Kitchen | 11.4 x 7.3 P | Ground Floor | Other |
| Bedroom | 9 x 9.11 P | 2nd Floor | Wood |
| Bedroom | 11.3 x 8.4 P | 2nd Floor | Wood |
| Primary bedroom | 13.7 x 11.6 P | 2nd Floor | Wood |
| Bathroom | 6.9 x 5 P | 2nd Floor | Ceramic tiles |
| Family room | 23 x 13.4 P | Basement | Floating floor |
| Bathroom | 5.9 x 5 P | Basement | Ceramic tiles |
| Laundry room | 13.6 x 13.6 P | Basement | Other |
| Workshop | 19.4 x 11.2 P | Basement | Concrete |
| Workshop | 12.2 x 11.2 P | Basement | Concrete |
Characteristics
| Driveway | Plain paving stone |
|---|---|
| Heating system | Air circulation, Electric baseboard units |
| Water supply | Municipality |
| Heating energy | Electricity |
| Foundation | Poured concrete |
| Hearth stove | Wood fireplace |
| Proximity | Hospital, Park - green area, Elementary school, Public transport, Bicycle path, Daycare centre |
| Basement | 6 feet and over, Finished basement |
| Parking | Outdoor |
| Sewage system | Municipal sewer |
| Window type | Sliding, Crank handle |
| Topography | Flat |
| Zoning | Residential |
| Equipment available | Central heat pump |
| Roofing | Elastomer membrane |
This property is presented in collaboration with RE/MAX 2000
