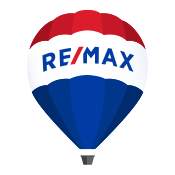OPEN HOUSE
2025-Sep-14 | 14:00 - 16:00
376 Rue de Marly
Laval (Auteuil) H7K3S8
Two or more storey | MLS: 27627360
$980,000
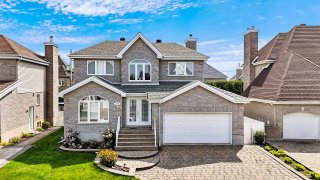
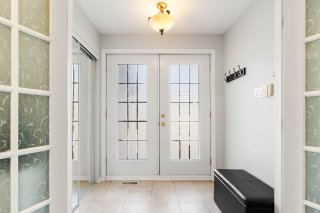
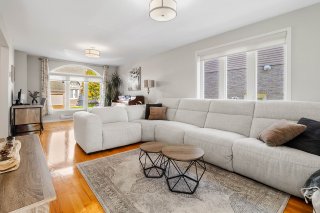
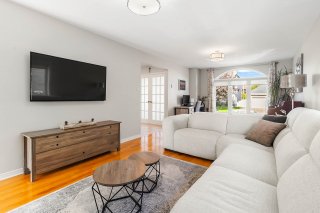
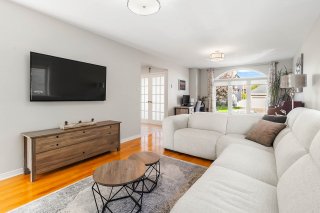
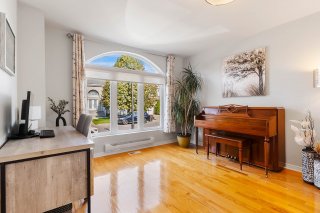
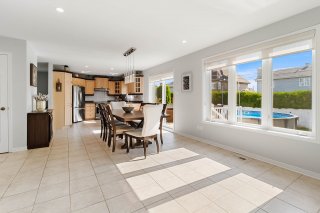
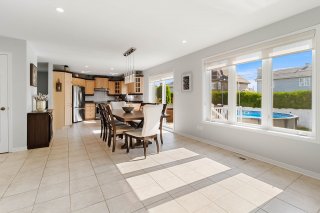
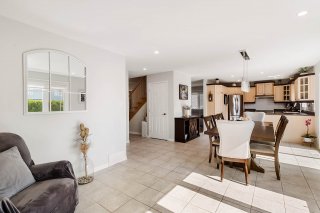
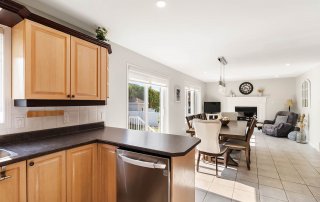
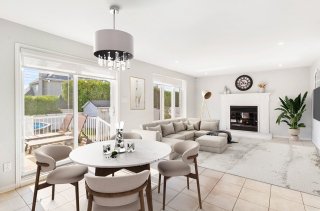
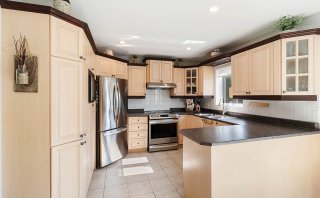
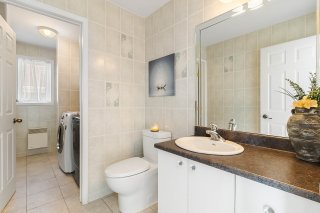
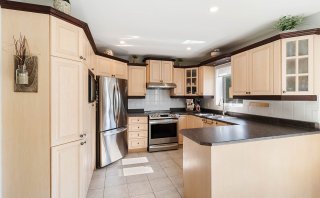
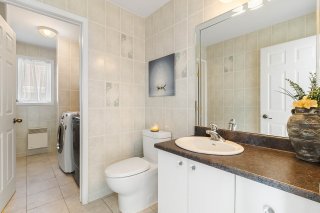
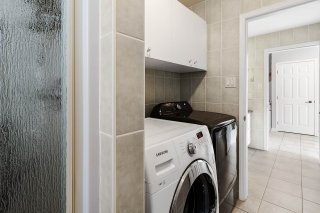
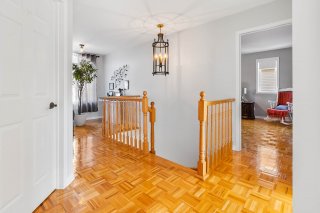
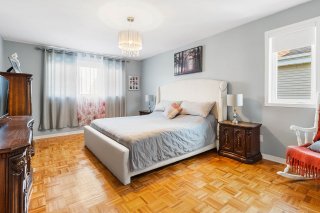
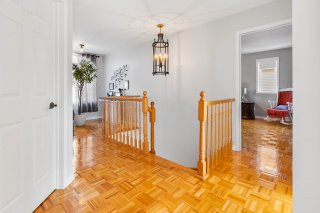
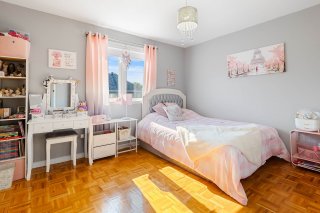
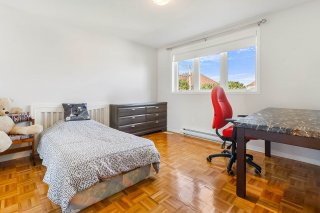
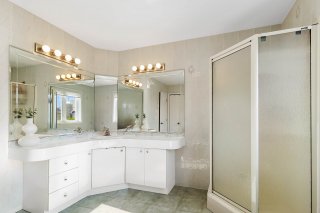
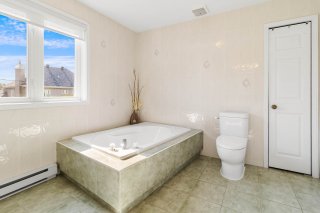
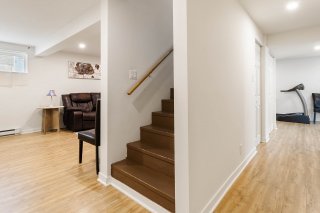
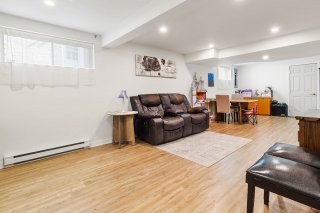
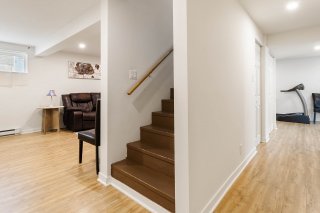
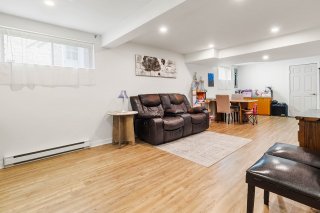
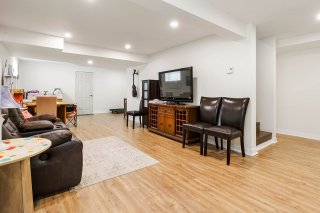
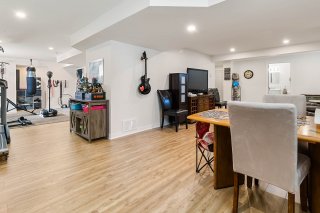
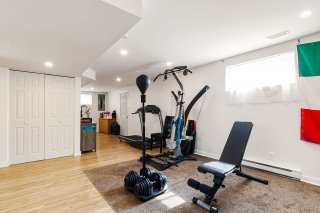
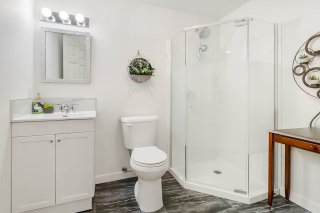
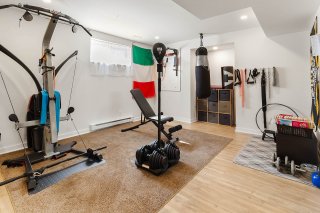
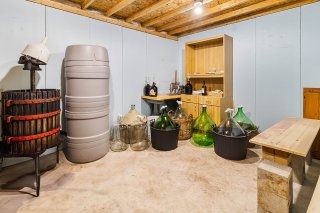
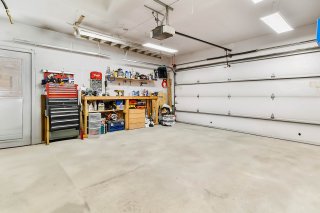
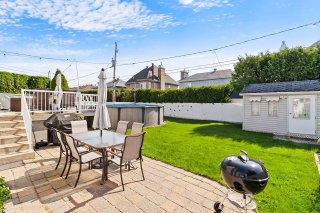
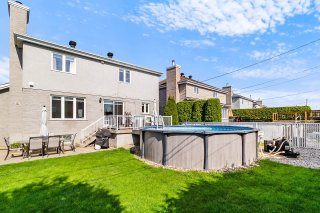
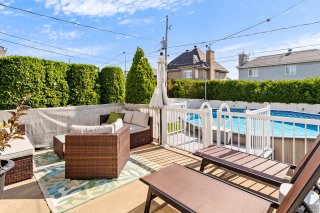
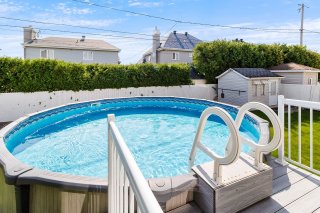
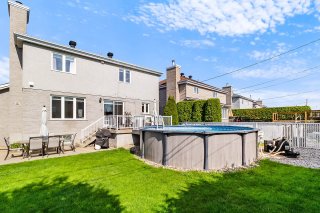
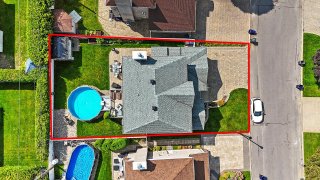
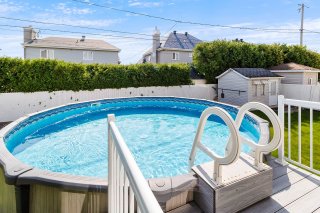
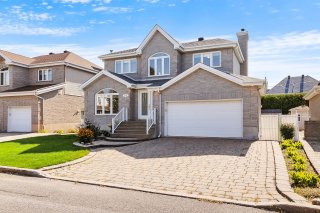
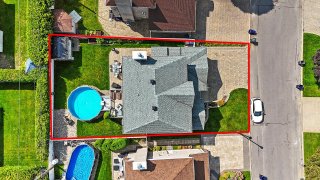
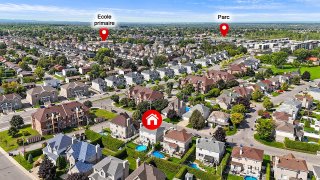
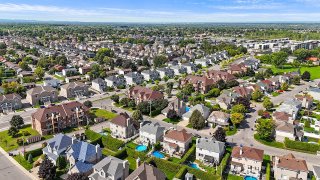
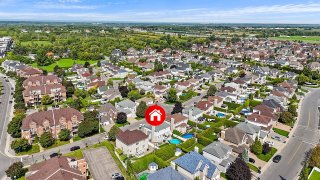
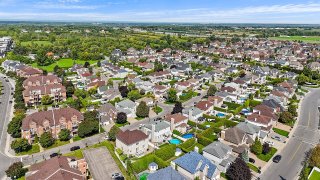
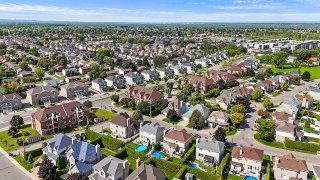
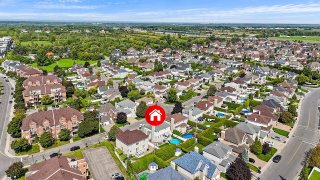
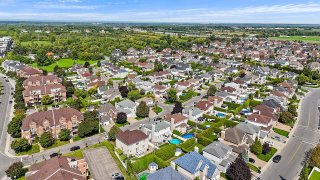
Description
Beautifully maintained 3-bedroom home in Laval's sought-after Ferme Papineau area, with potential for a 4th bedroom in the fully finished basement. Featuring 3 full bathrooms, an open-concept living and dining area, and an inviting eat-in kitchen that flows into a cozy family room. Double garage with backyard access to a spacious yard equipped with an above ground pool with it's composite de k,and a shed . Close to schools, parks, shopping, restaurants and transit, this elegant property combines style, comfort and convenience for today's family
Inclusions : All light fixtures and blinds, Electric garage door opener, Kitchen hood, Built-in microwave oven, Dishwasher,Backyard Shed, Alarm and irrigation systems, Swimming pool and its accessories, Swimming pool heat pump
Room Details
| Room | Dimensions | Level | Flooring |
|---|---|---|---|
| Living room | 14.0 x 11.8 P | Ground Floor | Wood |
| Dining room | 11.8 x 10.2 P | Ground Floor | Wood |
| Kitchen | 11.2 x 10.0 P | Ground Floor | Ceramic tiles |
| Dinette | 12.2 x 8.0 P | Ground Floor | Ceramic tiles |
| Family room | 13.8 x 12.7 P | Ground Floor | Ceramic tiles |
| Bathroom | 14.4 x 5.5 P | Ground Floor | Ceramic tiles |
| Primary bedroom | 18.0 x 12.0 P | 2nd Floor | Parquetry |
| Bedroom | 12.4 x 11.7 P | 2nd Floor | Parquetry |
| Bedroom | 12.2 x 11.9 P | 2nd Floor | Parquetry |
| Home office | 7.5 x 7.4 P | 2nd Floor | Parquetry |
| Bathroom | 11.5 x 9.8 P | 2nd Floor | Ceramic tiles |
| Family room | 29.0 x 11.0 P | Basement | Floating floor |
| Bathroom | 8.0 x 6.0 P | Basement | Ceramic tiles |
| Cellar / Cold room | 13.5 x 7.0 P | Basement | Concrete |
| Home office | 12.0 x 12.0 P | Basement | Floating floor |
| Cellar / Cold room | 7.0 x 7.0 P | Basement | Flexible floor coverings |
| Workshop | 17.0 x 4.0 P | Basement | Concrete |
Characteristics
| Basement | 6 feet and over, Finished basement |
|---|---|
| Pool | Above-ground |
| Siding | Aggregate, Brick |
| Heating system | Air circulation, Space heating baseboards |
| Roofing | Asphalt shingles |
| Proximity | Bicycle path, Cross-country skiing, Daycare centre, Elementary school, Golf, High school, Highway, Hospital, Park - green area, Public transport |
| Garage | Double width or more |
| Heating energy | Electricity |
| Parking | Garage, Outdoor |
| Sewage system | Municipal sewer |
| Water supply | Municipality |
| Driveway | Plain paving stone |
| Bathroom / Washroom | Seperate shower |
| Cupboard | Wood |
| Hearth stove | Wood fireplace |
This property is presented in collaboration with RE/MAX ALLIANCE INC.
