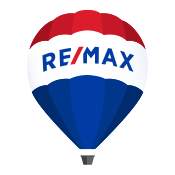3210 Rue Chagall
$649,900
Laval (Duvernay) H7E0E8
Two or more storey | MLS: 27386557
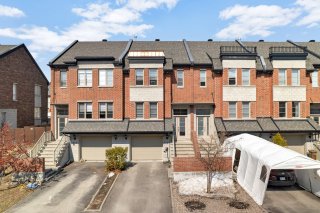
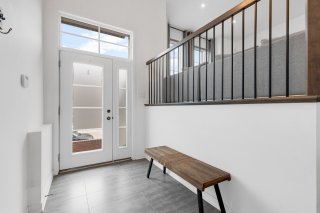
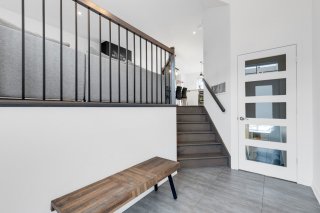
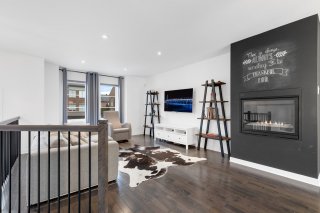
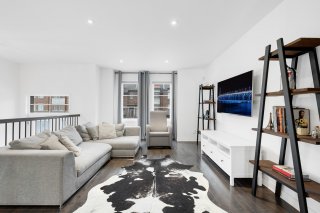
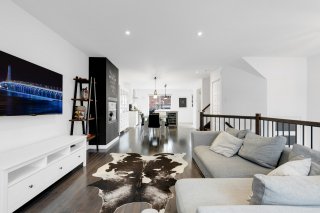
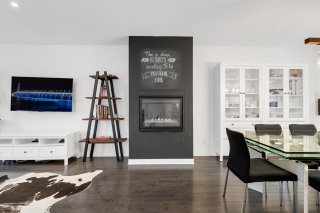
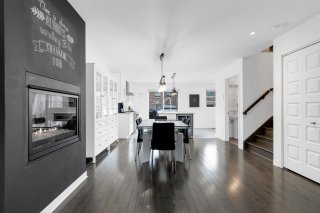
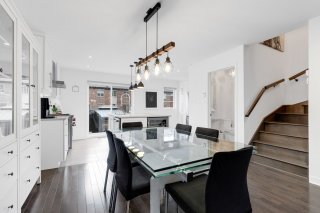
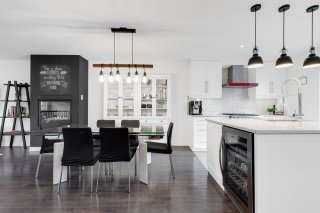
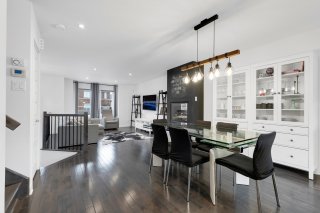
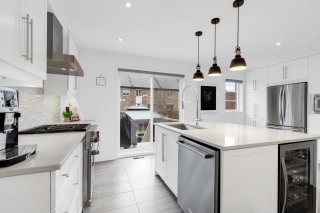
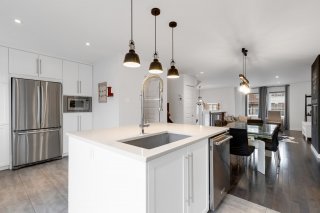
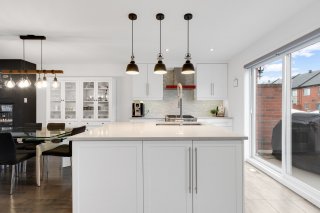
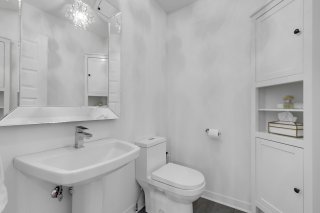
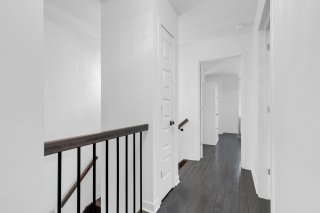
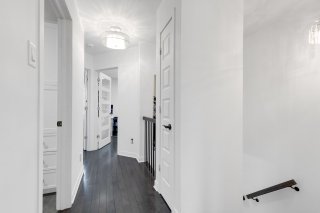
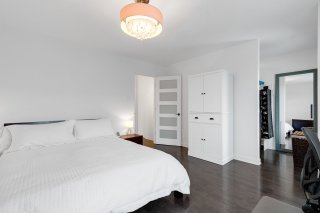
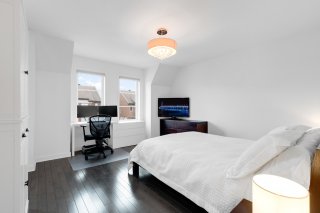
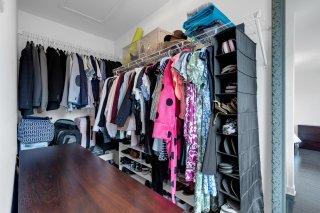
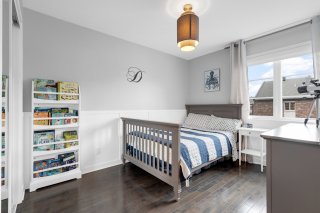
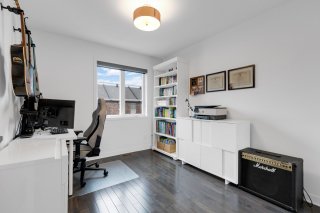
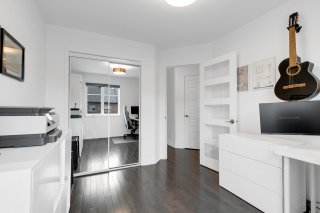
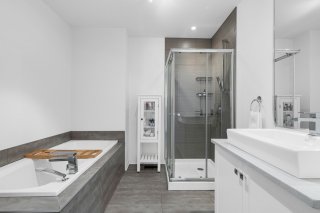
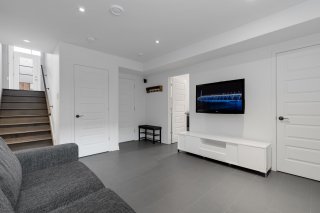
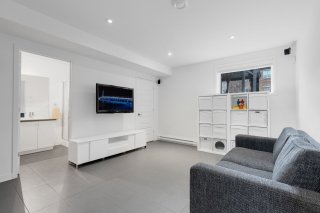
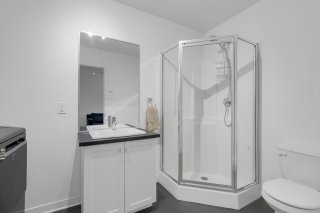
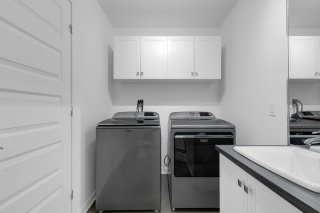
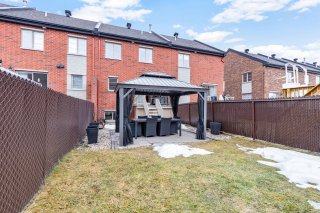
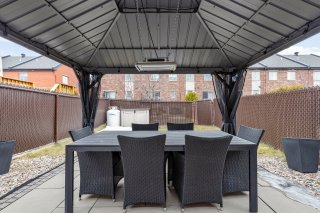
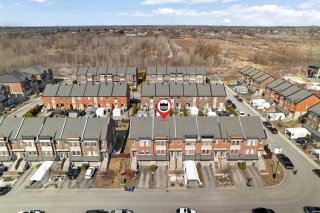
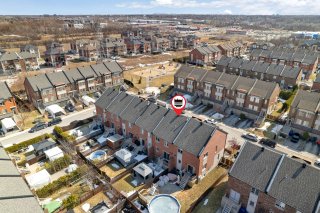
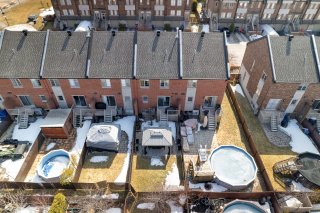
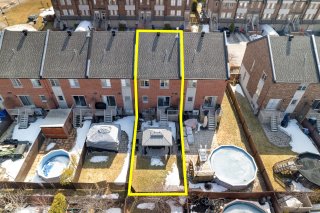
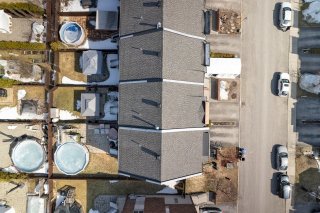
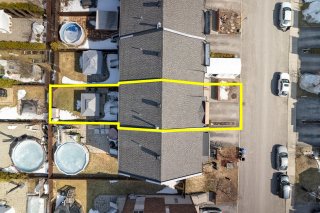
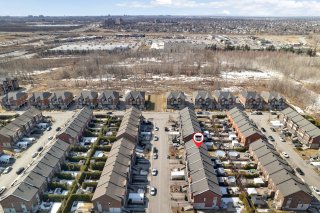
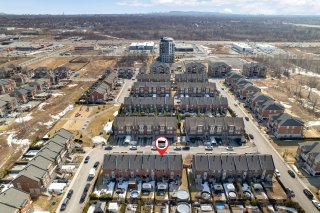
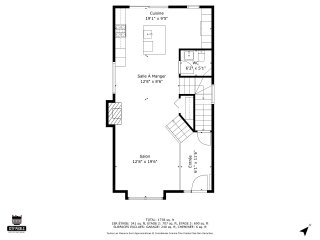
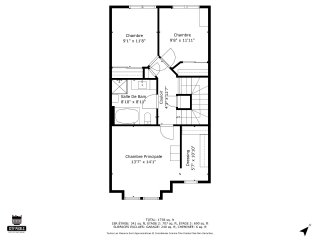
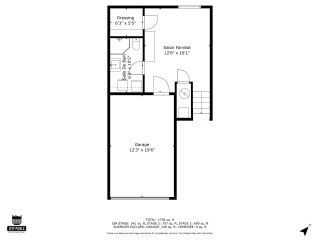
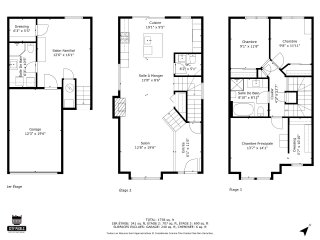
Description
Welcome to 3210 Rue Chagall, a beautifully crafted 3-storey townhouse in Val-des-Parcs, where family-friendly living meets urban convenience. With quick access to highways 440, 19, and 25, plus shops and dining just steps away, you're at the center of it all. This turnkey home features an open-concept main floor with a bright living room, dining area, and modern kitchen. Upstairs, find three spacious bedrooms, including a primary suite with a walk-in closet. The finished basement adds extra living space, while the backyard and built-in garage complete the package. This townhouse is an ideal choice!
**Open house Sunday, March 30th from 2pm to 4pm.**
Welcome to 3210 Rue Chagall, where comfort and convenience
come together in this beautifully crafted 3-storey
townhouse. Nestled in the heart of the highly sought-after
Val-des-parcs neighborhood, this home offers the perfect
blend of family-friendly living and urban accessibility.
With quick access to highways 440, 19, and 25, as well as a
wide range of services and entertainment just a short
stroll away, you'll be at the center of it all.
A Location That Has It All
The Val-des-parcs community is an ideal setting, offering a
mix of modern full brick townhouses, green parks, and easy
access to shopping and dining. Just minutes away, you'll
find the bustling Promenades du Boisé, with its vibrant
selection of restaurants and entertainment options, while
Laval Smartcentres is home to major retailers for all your
shopping needs. It's the perfect balance of tranquility and
convenience.
Step inside this turnkey townhouse, where you'll be greeted
by an open and bright living space. The home's sleek design
and modern finishes make it an inviting place for everyday
living. The main floor features an open-concept living
room, dining room, and kitchen-- modern, bright, and
functional. A powder room is conveniently located on this
level.
Upstairs, you'll find three generous bedrooms, including a
primary suite with its own walk-in closet. The finished
basement offers additional space to relax, with plenty of
room for a family room, while the backyard provides a
perfect spot to unwind. A built-in garage ensures easy and
secure parking.
Everything You Need, Just Steps Away
Within walking distance:
-Adonis
-McDonald's
-Promenades du Boisé (restaurants & entertainment)
-Gas stations
-Tim Hortons
-Patrick-Morin
Within a 5-minute drive:
Smart Centres -- Canadian Tire, Wal-Mart, IGA, TD, Scotia
Bank, Winners, Sports Experts, and more!
Highways 440, 25, 15, and 13.
This home is the perfect fit for young professionals,
first-time buyers, or those looking to downsize without
compromising on comfort. Whether you're commuting to
Montreal, heading to the North Shore, or exploring nearby
attractions, this location makes it all easy. Ready to take
the next step? Schedule your visit today and see for
yourself what makes this home truly special!
Renovations:
-Pave-uni 2015
-Basement 2013 (Extra during construction)
-Basement bathroom 2013 (Extra during construction)
-Installation of electric car charger
-Kitchen island and quartz countertops 2013 (Extra during
construction)
-Bathroom quartz countertops (Extra during construction)
-Central heating and thermopompe (Extra during construction)
-Gas fireplace 2013 (Extra during construction)
Inclusions : Light fixtures, blinds, kitchen hut, microwave, kitchen fridge, tv brackets, curtains, poles, fixed shelves in basement storage, camera system, basement speakers, children bedroom bookshelf, alarm system, gazebo, garage door opener 2x remote.
Exclusions : Blinds in master bedroom, gas stove, dishwasher, wine fridge, fridge garage, tvs, electric car charger, tempo, entrance coat rack.
Room Details
| Room | Dimensions | Level | Flooring |
|---|---|---|---|
| Hallway | 6.1 x 11.6 P | Ground Floor | Ceramic tiles |
| Living room | 12.8 x 19.6 P | Ground Floor | Wood |
| Dining room | 12.8 x 8.6 P | Ground Floor | Wood |
| Kitchen | 19.1 x 9.5 P | Ground Floor | Ceramic tiles |
| Washroom | 6.2 x 5.1 P | Ground Floor | Ceramic tiles |
| Primary bedroom | 13.7 x 14.1 P | 2nd Floor | Wood |
| Walk-in closet | 5.7 x 10.10 P | 2nd Floor | Wood |
| Bathroom | 8.10 x 8.11 P | 2nd Floor | Ceramic tiles |
| Bedroom | 9.1 x 11.8 P | 2nd Floor | Wood |
| Bedroom | 9.8 x 11.11 P | 2nd Floor | Wood |
| Family room | 12.6 x 16.1 P | Basement | Ceramic tiles |
| Bathroom | 6.3 x 10.5 P | Basement | Ceramic tiles |
| Storage | 6.3 x 5.5 P | Basement | Ceramic tiles |
Characteristics
| Landscaping | Fenced, Landscape |
|---|---|
| Heating system | Air circulation |
| Water supply | Municipality |
| Heating energy | Electricity |
| Equipment available | Alarm system, Ventilation system, Electric garage door, Central air conditioning, Central heat pump |
| Foundation | Poured concrete |
| Hearth stove | Other |
| Garage | Heated, Fitted, Single width |
| Rental appliances | Water heater, Alarm system |
| Siding | Brick |
| Proximity | Highway, Hospital, Park - green area, Elementary school, Public transport, Bicycle path, Daycare centre |
| Bathroom / Washroom | Seperate shower |
| Available services | Fire detector |
| Basement | 6 feet and over, Finished basement |
| Parking | Outdoor, Garage |
| Sewage system | Municipal sewer |
| Roofing | Asphalt shingles |
| Zoning | Residential |
| Driveway | Asphalt |
This property is presented in collaboration with RE/MAX DYNASTIE
