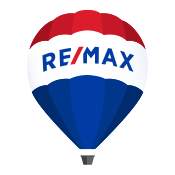8435 Rue Pierre-Emmanuel
$639,000
Laval (Laval-Ouest) H7Y2B2
Two or more storey | MLS: 21453028
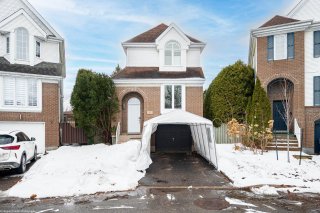
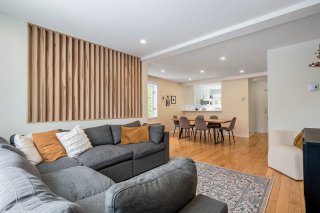
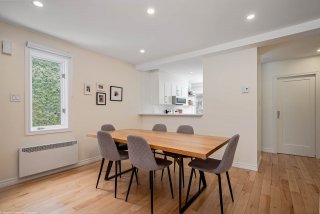
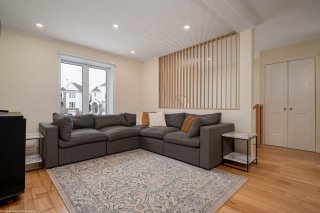
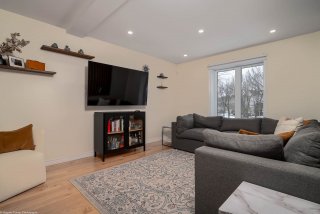
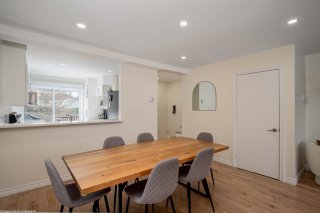
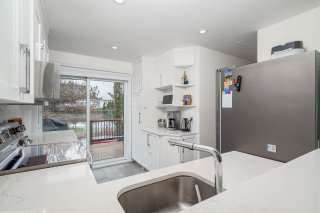
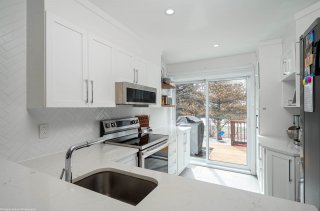
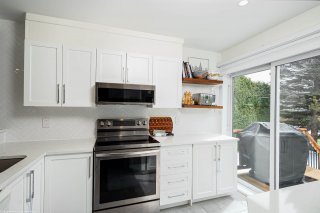
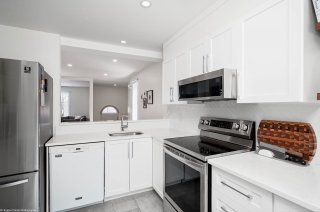
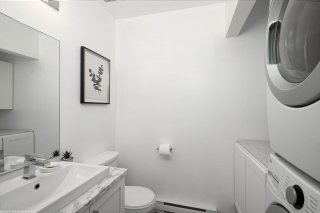
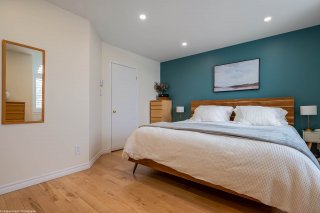
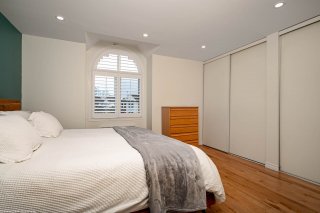
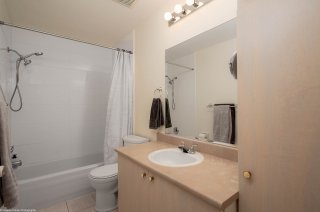
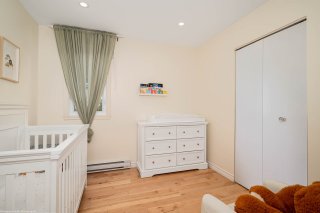
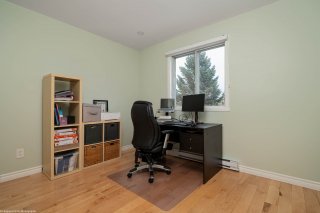
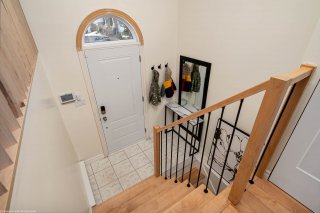
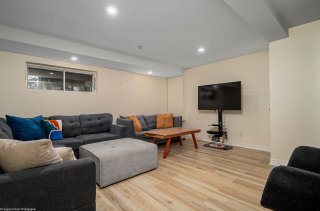
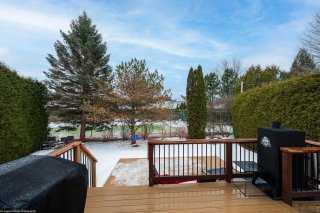
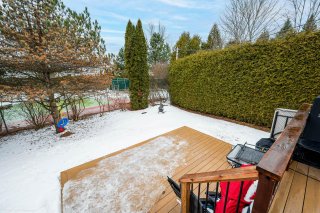
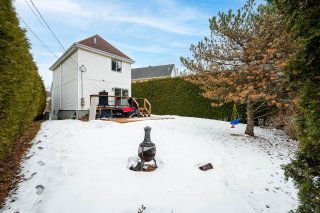
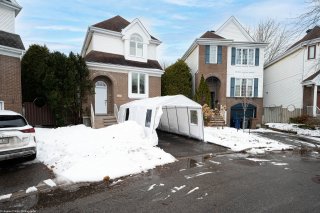
Description
Beautiful modern home on a quiet cul-de-sac. Features 3 bedrooms with possibility of a 4th in basement. 1 bath + 1 powder room with washer/dryer on the main floor, with a 1 car garage. Renovated kitchen with quartz countertops, ceramic backsplash drenched in natural sunlight. Open-concept living/dining, spacious backyard with a new wood composite patio. Finished basement with access to garage. Backs onto private park with exclusive tennis court limited to the surrounding neighbours only. Close to REM station, schools, daycares, shops, golf, and Hwy 13/440. Many upgrades throughout the years. This beauty is not to be missed!
House for Sale in Laval-Ouest
Wonderful modern home recently renovated. This two-story
home combines charm, style, and functionality. Ideally
located in one of the most desirable areas of laval ouest
-- a quiet and family-friendly cul-de-sac.
The home sits on a sunny lot backing onto a private park
with an exclusive tennis court reserved only for
neighboring residents.
KEY FEATURES:
3 bedrooms on the upper floor (possibility of adding a 4th
bedroom in the basement by converting the family room)
1 full bathroom
1 renovated powder room
Integrated garage
MAIN FLOOR:
The kitchen has been completely renovated with high-quality
materials: quartz countertops, ceramic backsplash, and
sleek white cabinetry extending to the ceiling. A patio
door leads directly to the newly built backyard terrace.
The open-concept living and dining room provides a bright
and welcoming living space.
The powder room, also fully renovated, includes a laundry
area with washer and dryer , modern ceramic sink, and
built-in storage.
SECOND FLOOR:
3 spacious bedrooms, all filled with natural light from
large windows
1 full bathroom with a combined bath/shower and new ceramic
tiling
BASEMENT:
A large enclosed room, perfect as a 4th bedroom or family
room, featuring a built-in closet and a door for added
privacy -- with direct access to the garage.
NEARBY AMENITIES:
REM -- Deux-Montagnes train station
Multiple daycare centers
Soccer field & skatepark
Dog park
Laval-sur-le-Lac Golf Club
Quick access to Route 148 and Highways 13 & 440
HIGHLY SOUGHT-AFTER AREA:
Just 10 minutes from the commuter train and less than 5
minutes from all essential services: restaurants, cafés,
schools, daycares, grocery stores, pharmacies, bike paths,
parks, waterfront access, and much more.
Common Fees: $225/year (for maintenance of the private park
and exclusive tennis court behind the home).
One visit is all it takes to fall in love with this home!
Don't wait--this rare opportunity won't last long on the
market.
Inclusions : Blinds, microwave, dishwasher.
Room Details
| Room | Dimensions | Level | Flooring |
|---|---|---|---|
| Living room | 11.4 x 14.11 P | Ground Floor | Wood |
| Dining room | 10.3 x 12.8 P | Ground Floor | Wood |
| Kitchen | 8.3 x 10.8 P | Ground Floor | Ceramic tiles |
| Washroom | 5 x 7.4 P | Ground Floor | Ceramic tiles |
| Primary bedroom | 10.6 x 14 P | 2nd Floor | Wood |
| Bathroom | 10.4 x 4.11 P | 2nd Floor | Wood |
| Bedroom | 9 x 10.8 P | 2nd Floor | Wood |
| Bedroom | 9.7 x 9.5 P | 2nd Floor | Ceramic tiles |
| Family room | 14.10 x 14 P | Basement | Flexible floor coverings |
Characteristics
| Landscaping | Fenced |
|---|---|
| Heating system | Space heating baseboards, Electric baseboard units |
| Water supply | Municipality |
| Heating energy | Electricity |
| Equipment available | Alarm system, Electric garage door, Wall-mounted air conditioning, Private yard |
| Foundation | Poured concrete |
| Garage | Attached, Heated, Fitted, Single width |
| Distinctive features | No neighbours in the back, Cul-de-sac |
| Proximity | Other, Highway, Golf, Hospital, Park - green area, Elementary school, High school, Public transport, Bicycle path, Cross-country skiing, Daycare centre, Réseau Express Métropolitain (REM) |
| Available services | Fire detector |
| Basement | 6 feet and over, Finished basement, Separate entrance |
| Parking | Outdoor, Garage |
| Sewage system | Municipal sewer |
| Roofing | Asphalt shingles |
| Zoning | Residential |
| Driveway | Asphalt |
This property is presented in collaboration with KELLER WILLIAMS PRESTIGE
