OPEN HOUSE
2025-Aug-03 | 14:00 - 16:00
8510 Av. Daniel-Dony
Montréal (Rivière-des-Prairies/Pointe-aux-Trembles) H1E6W1
Two or more storey | MLS: 20166941
$599,000
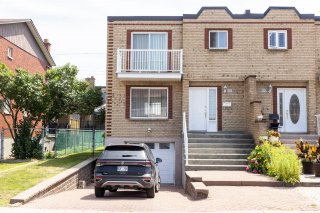
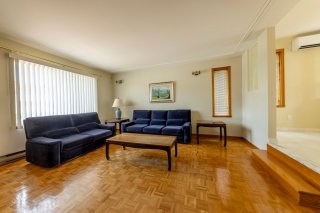
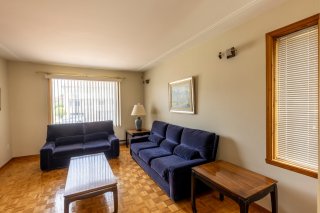
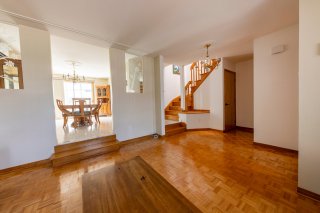
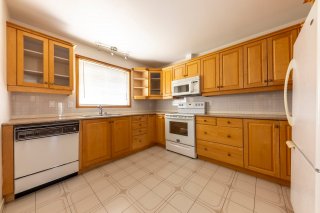
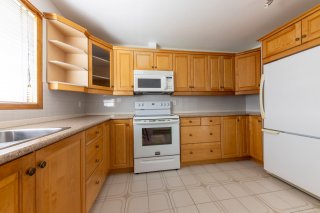
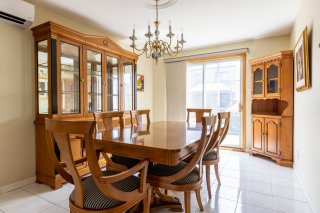
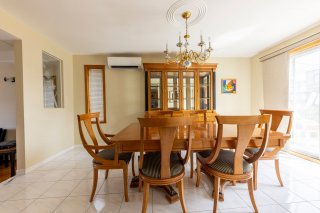
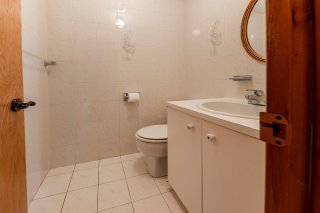
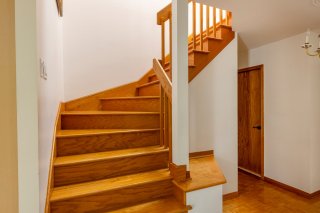
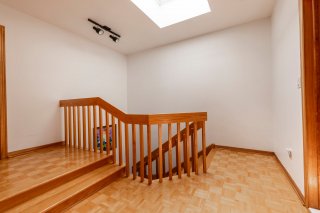
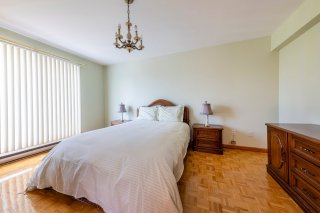
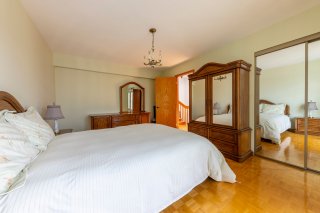
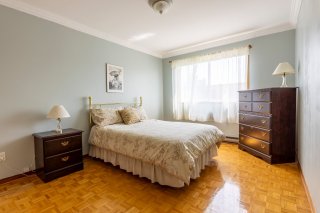
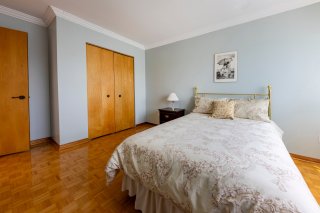
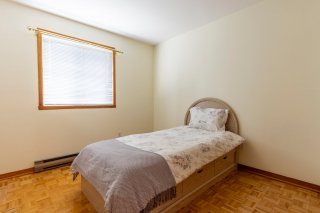
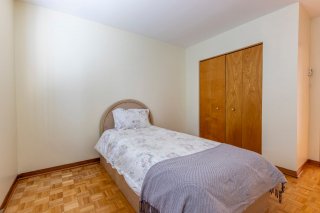
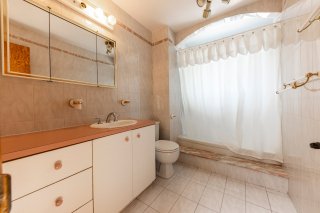
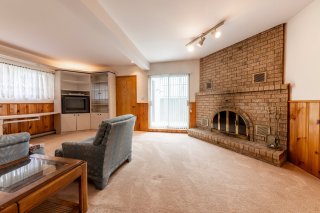
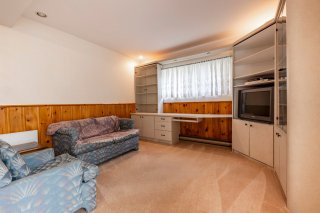
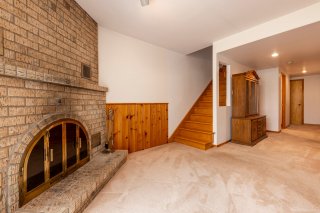
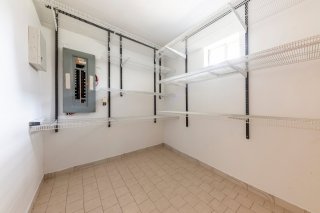
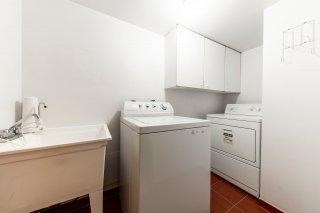
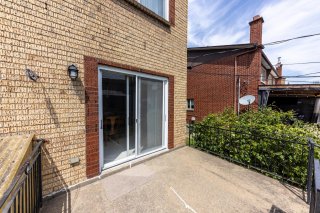
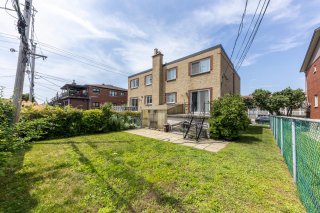
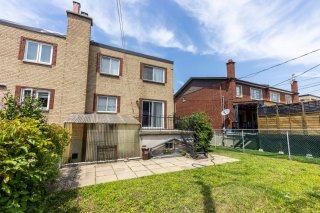
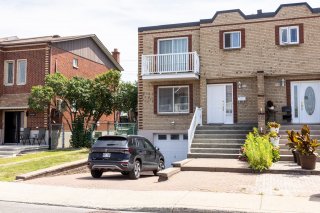
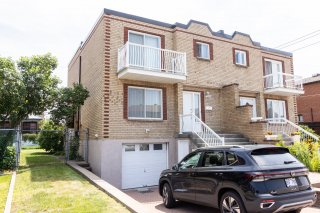
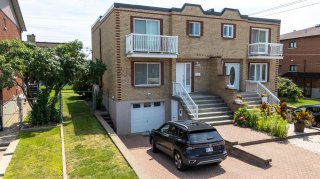
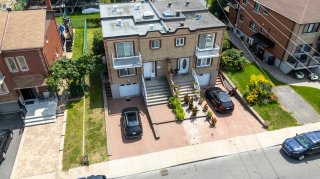
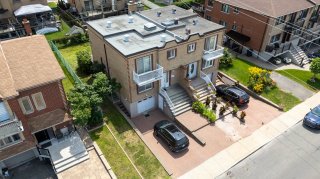
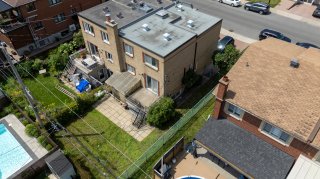
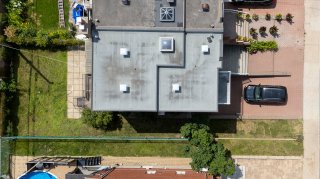
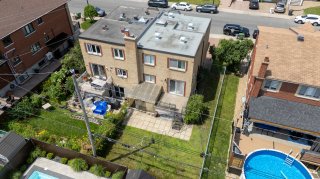
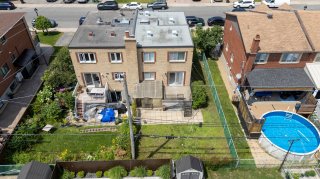
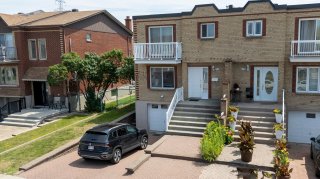
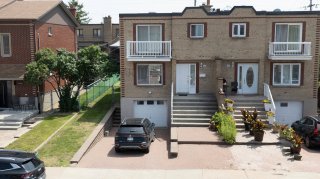
Description
This well-maintained semi-detached home features three bedrooms, a full bathroom, a powder room, a bright wooden kitchen with plenty of storage, and a spacious dining area with a large patio door that opens onto a fenced backyard. A skylight on the top floor brings natural light to the staircase, even on cloudy days. The finished basement includes a versatile playroom and a cold room that can be used for extra storage. The exterior offers a lush green lawn, perfect for enjoying warm days. The home also has a garage and is ideal for a young family looking for extra space, comfort, and convenience. Perfectly located near Pasquale-Gattuso Park.
This well-maintained property features three bedrooms, a
full bathroom, and a powder room. It also has a skylight on
the top floor that brightens the staircase, even on cloudy
days. On the ground floor, you'll find a functional wooden
kitchen with plenty of storage space, opening onto a bright
dining room thanks to its large patio door overlooking the
backyard.
The finished basement offers a versatile playroom, perfect
for movie nights or as a game room. The home also includes
a garage, a cold room that can double as additional
storage, and a fenced-in backyard offering privacy and
safety for children or pets. The lush green lawn is ideal
for enjoying warm summer days.
Perfectly located near Pasquale-Gattuso Park and
Rita-Levi-Montalcini Street, this property sits in one of
Rivière-des-Prairies' most desirable areas--often called
the "Downtown" of RDP. The neighborhood offers a peaceful
residential feel with easy access to parks, mature trees,
and playgrounds, while being within walking distance of
essential services like banks, grocery stores, public
transit, restaurants, gyms, and schools such as Leonardo Da
Vinci Academy and École Fernand Gauthier. RDP is a vibrant,
self-sufficient community with strong local infrastructure,
including daycares, bakeries, gas stations, SAQ, Dollarama,
swimming pools, and pharmacies--all close by.
Just a few minutes by car from the AMT/Anjou train station
and the A25 bridge, the home offers quick access to Laval,
downtown Montreal, and surrounding boroughs. It's also
conveniently close to CEGEP Marie-Victorin, Club de Golf
Métropolitain, and Gouin Boulevard, known for its scenic
riverside parks, bike path, cafés, and ice cream parlours.
This property is ideal for a young family seeking extra
space or for anyone looking to enjoy quiet, suburban living
without sacrificing convenience.
Call to book an appointment.
Inclusions : All light fixtures, all window accessories, dishwasher, electric garage door opener, range hood, outdoor car shelter, two wall mount thermo-pumps(one outdoor unit)
Exclusions : vertical blinds in dining room
Room Details
| Room | Dimensions | Level | Flooring |
|---|---|---|---|
| Hallway | 6 x 6 P | Ground Floor | Ceramic tiles |
| Washroom | 4.6 x 4.6 P | Ground Floor | Ceramic tiles |
| Living room | 15.7 x 11.4 P | Ground Floor | Parquetry |
| Kitchen | 11.9 x 9.10 P | Ground Floor | Ceramic tiles |
| Dining room | 10.2 x 16.4 P | Ground Floor | Ceramic tiles |
| Primary bedroom | 15.7 x 11.5 P | 2nd Floor | Parquetry |
| Bedroom | 10.2 x 16 P | 2nd Floor | Parquetry |
| Bedroom | 9.11 x 9.11 P | 2nd Floor | Parquetry |
| Bathroom | 6 x 9.5 P | 2nd Floor | Ceramic tiles |
| Family room | 20.3 x 11.11 P | Basement | Carpet |
| Cellar / Cold room | 6 x 10.9 P | Basement | Ceramic tiles |
| Laundry room | 7.7 x 9.8 P | Basement | Ceramic tiles |
| Other | 9.9 x 8.9 P | Basement | Parquetry |
Characteristics
| Basement | 6 feet and over |
|---|---|
| Roofing | Asphalt and gravel |
| Proximity | Bicycle path, Daycare centre, Elementary school, Golf, High school, Highway, Park - green area, Public transport |
| Siding | Brick |
| Heating system | Electric baseboard units |
| Equipment available | Electric garage door, Wall-mounted heat pump |
| Heating energy | Electricity |
| Landscaping | Fenced |
| Garage | Fitted, Heated, Single width |
| Window type | French window, Sliding |
| Parking | Garage, Outdoor |
| Sewage system | Municipal sewer |
| Water supply | Municipality |
| Driveway | Plain paving stone |
| Foundation | Poured concrete |
| Zoning | Residential |
| Cupboard | Wood |
| Hearth stove | Wood fireplace |
This property is presented in collaboration with RE/MAX ALLIANCE INC.

