337 Rue Boulanger
$899,000
Laval (Sainte-Dorothée) H7X0A3
Two or more storey | MLS: 16025601
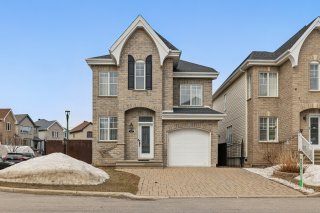
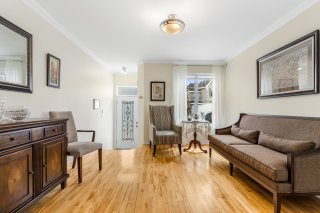
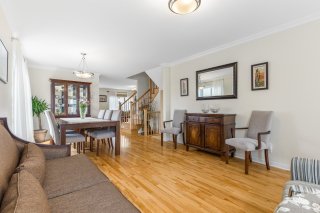
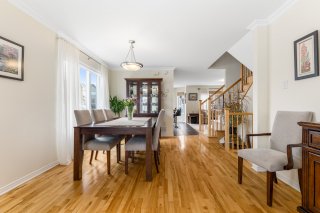
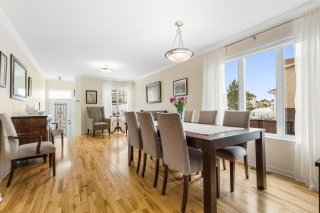
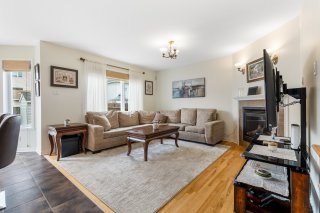
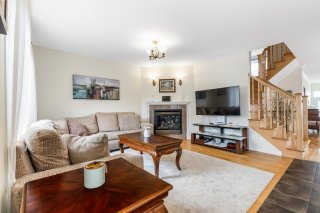
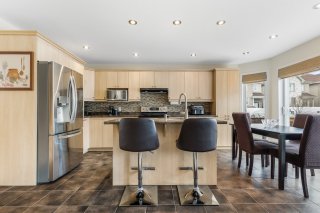
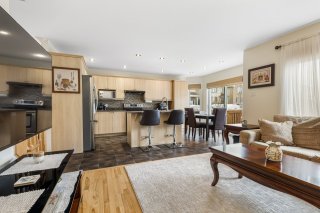
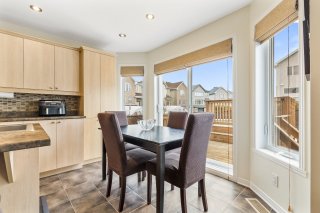
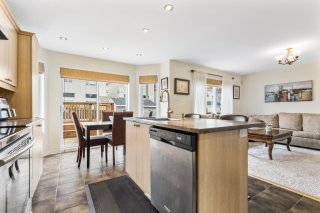
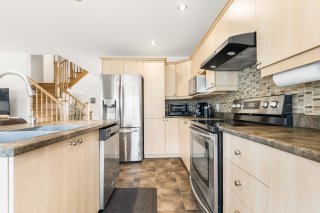
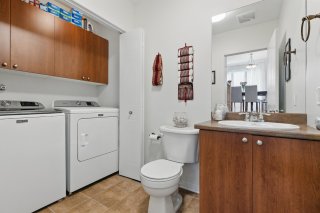
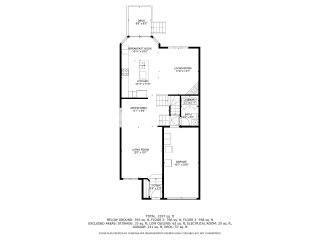
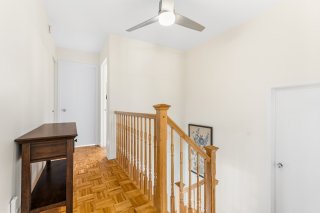
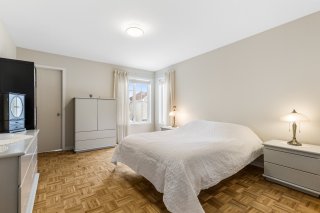
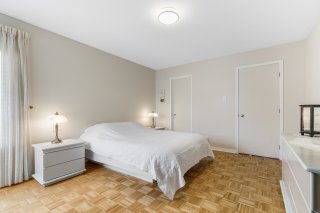
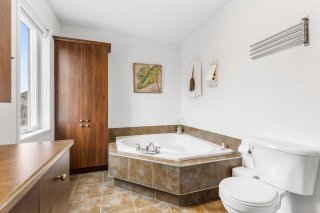
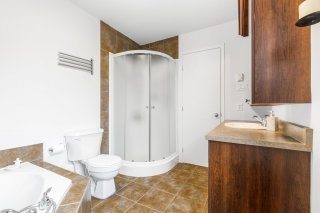
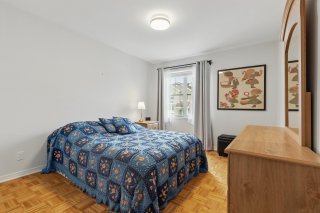
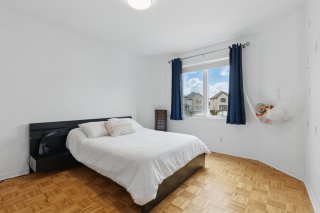
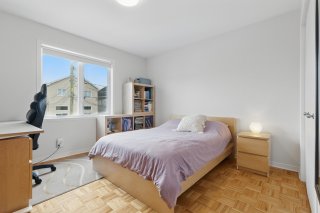
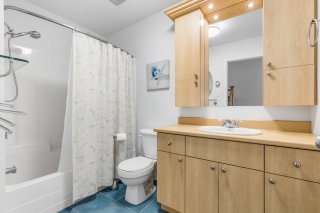
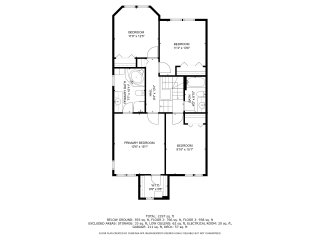
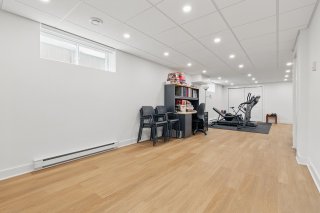
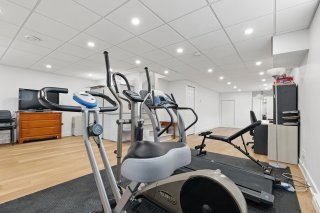
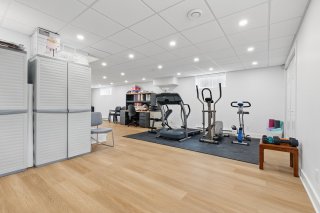
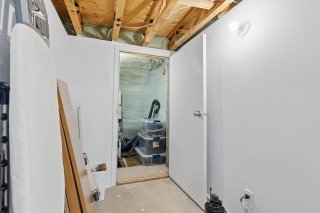
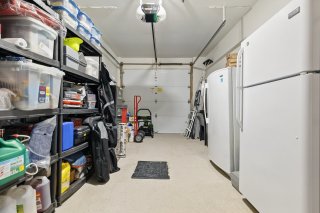
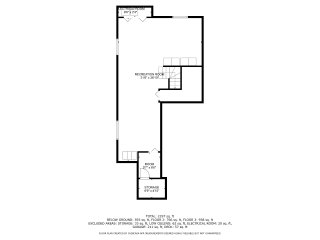
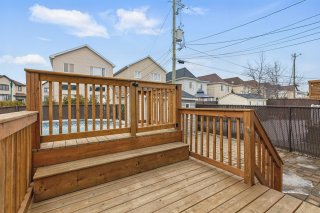
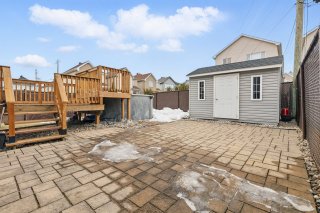
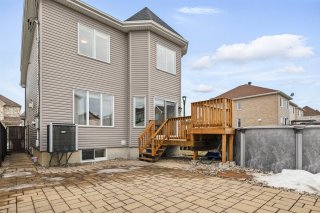
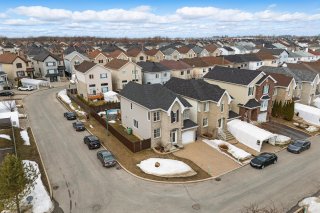
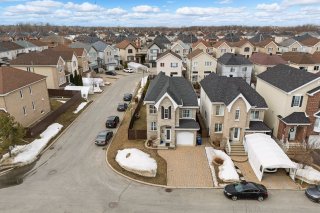
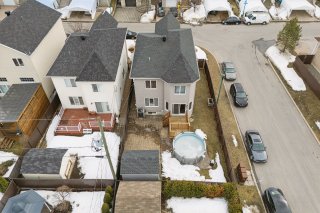
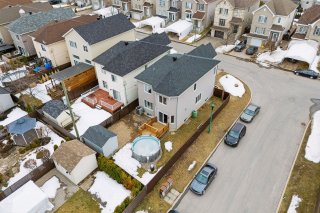
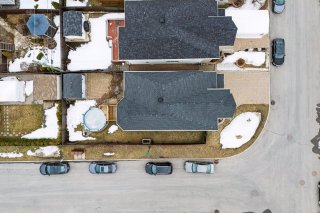
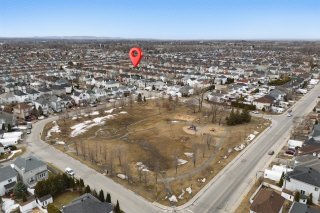
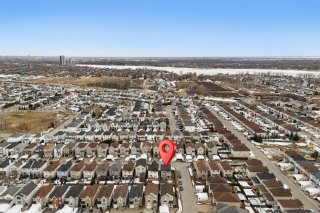
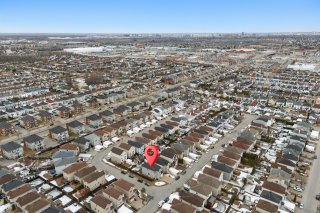
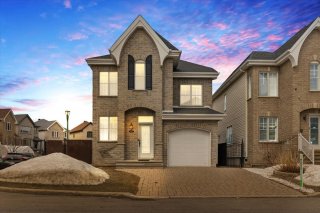
Description
Impeccable and charming corner home located in the peaceful neighborhood of Ste-Dorothée. This family home is positioned in a prime location and contains 4 bedrooms upstairs, as well as 2 bathrooms and a powder room. The ground floor is flooded with light thanks to its advantageous orientation and consists of a living room adjacent to the dining room as well as a kitchen open to the family room. The basement is finished to accommodate an additional bathroom and a play area, and the backyard has a above-ground pool.
Impeccable and charming corner unit located in the peaceful
neighborhood of Ste-Dorothée. This family home is in a
prime location and features 4 bedrooms upstairs, as well as
2 bathrooms and a powder room. The main floor consists of a
living room adjacent to the dining room and a kitchen open
to the family room. The basement is finished to accommodate
an additional bathroom and a play area, and the backyard
has a above-ground pool.
The main floor is perfect for entertaining family and
guests with its large living space and kitchen adjoining
the family room.
The second floor features 4 good-sized bedrooms with an
ensuite bathroom off the master bedroom and a second
bathroom upstairs.
The basement is spacious and offers the possibility of
creating a family room, an office, a workout area, and is
plumbed for a third bathroom. ****
Nearby:
- Ste-Dorothee Mega-Centre
- Ste-Dorothee Train Station
- Highway 13
- Elementary and Secondary Schools
- Groceries, banks and pharmacies
Inclusions : stove, refrigerator, washer, dryer, dishwasher, non-connected alarm system, blinds, aspirateur central, curtains and light fixtures
Exclusions : Furniture and personal belongings
Room Details
| Room | Dimensions | Level | Flooring |
|---|---|---|---|
| Living room | 12.0 x 15.1 P | Ground Floor | Wood |
| Dining room | 14.1 x 9.6 P | Ground Floor | Wood |
| Family room | 11.9 x 13.7 P | Ground Floor | Wood |
| Kitchen | 10.11 x 11.0 P | Ground Floor | Ceramic tiles |
| Bathroom | 5.2 x 5.7 P | Ground Floor | Ceramic tiles |
| Primary bedroom | 12.6 x 15.1 P | 2nd Floor | Wood |
| Bathroom | 7.7 x 10.1 P | 2nd Floor | Ceramic tiles |
| Bedroom | 11.0 x 12.5 P | 2nd Floor | Wood |
| Bedroom | 11.4 x 13.6 P | 2nd Floor | Wood |
| Bedroom | 9.1 x 15.1 P | 2nd Floor | Wood |
| Bathroom | 5.2 x 8.1 P | 2nd Floor | Ceramic tiles |
| Family room | 21.6 x 36.1 P | Basement | Flexible floor coverings |
| Storage | 6.9 x 4.10 P | Basement | Flexible floor coverings |
Characteristics
| Driveway | Plain paving stone |
|---|---|
| Water supply | Municipality |
| Equipment available | Central vacuum cleaner system installation, Ventilation system, Electric garage door, Private yard |
| Garage | Fitted, Single width |
| Pool | Heated, Above-ground |
| Proximity | Highway, Cegep, Park - green area, Elementary school, High school, Public transport, University, Daycare centre |
| Basement | 6 feet and over, Finished basement |
| Parking | Outdoor, Garage |
| Sewage system | Municipal sewer |
| Roofing | Asphalt shingles |
| Zoning | Residential |
This property is presented in collaboration with RE/MAX 3000 INC.

